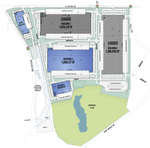
site plan


BUILDING FEATURES
STATE-OF-THE-ART CONSTRUCTION
Building 1 – LEASED
ADDRESS
6120 Clinker Dr.
SIZE SQ. FT.
1,025,132
ACRES
50.4
spec office
14,602 SF of office with 10’ ceiling height, 2 conference rooms, 4,419 SF breakroom, and 5 restrooms
CLEAR HEIGHT
40'
DOCK HIGH DOORS
177
Dock Equipment
45k LB Mechanical Pit Levelers on 90 Dock Doors with Dock Seals. Z-Guards at all Door Jambs
GRADE LEVEL DOORS
3
TRAILER PARKING
223
AUTO PARKING
410
TRUCK COURT(S)
(2) 185'
lighting
LED High Bay Lighting w/ Motion Controls. Max Average at 30 FC. 25’ Candle Power in Warehouse. 20’ Candle Power in Speed Bays.
Building 2 – LEASED
ADDRESS
6186 Crusher Dr.
SIZE SQ. FT.
1,186,950
ACRES
56.9
CLEAR HEIGHT
40'
DOCK HIGH DOORS
214
GRADE LEVEL DOORS
4
TRAILER PARKING
280
AUTO PARKING
610
TRUCK COURT(S)
(2) 185'
Building 3
ADDRESS
6250 Clinker Dr.
SIZE SQ. FT.
1,000,177
ACRES
51.0
spec office
4,286 SF of office with 10’ ceiling height, conference room, 532 SF breakroom, and 2 restrooms
CLEAR HEIGHT
40'
DOCK HIGH DOORS
155
Dock Equipment
40k LB Mechanical Pit Levelers on 82 Dock Doors with Dock Seals. 2 Dock Bumpers per Leveler & Dock Seals. Z-Guards at all Door Jambs
GRADE LEVEL DOORS
4
TRAILER PARKING
387
AUTO PARKING
464
TRUCK COURT(S)
240'
lighting
Warehouse LED Lighting with Emergency Lighting. Expandable for Tenant’s needs
forklift charging
Infrastructure (5 Stations)
Building 5
ADDRESS
6500 Clinker Dr.
SIZE SQ. FT.
210,004
ACRES
11.7
SPEC OFFICE
4,475 SF of office with 10’ ceiling height, conference room, 501 SF breakroom, and 2 restrooms
CLEAR HEIGHT
36'
DOCK HIGH DOORS
28
Dock Equipment
40k LB Mechanical Pit Levelers on 14 Dock Doors with Dock Seals. 2 Dock Bumpers per Leveler & Dock Seals. Z-Guards at all Door Jambs
GRADE LEVEL DOORS
1
TRAILER PARKING
40
AUTO PARKING
127
TRUCK COURT(S)
200'
LIGHTING
Warehouse LED Lighting with Emergency Lighting. Expandable for Tenant’s needs
FORKLIFT CHARHING
Infrastructure (12 Stations)
Building 6
ADDRESS
5890 Sandstone Rd.
SIZE SQ. FT.
180,215
ACRES
13.3
SPEC OFFICE
4,063 SF office with 10’ ceiling height, conference room, 478 SF breakroom, and 2 restrooms
CLEAR HEIGHT
36'
DOCK HIGH DOORS
30
Dock Equipment
40k LB Mechanical Pit Levelers on 15 Dock Doors with Dock Seals. 2 Dock Bumpers per Leveler & Dock Seals. Z-Guards at all Door Jambs
GRADE LEVEL DOORS
2
TRAILER PARKING
42
AUTO PARKING
180
TRUCK COURT(S)
190'
LIGHTING
Warehouse LED Lighting with Emergency Lighting. Expandable for Tenant’s needs
FORKLIFT CHARHING
Infrastructure (7 Stations)



